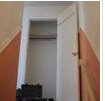The fireplace; behind the watercolor painting is the TV enclosed in the wall. The bookcase is from ABC, the drop shaped stools are form Brookstone. The brass swing arm sconces are from Shades of Light.
Adore, adore that black cocktail table. It was purchased at ebay but you can find it here.
This precious space was occupied by that closet with wash and drier. The inlaid dresser is from Lerebours Antiques, the Greek key base echoes the Greek key crown molding on the door and it's a find from Home Goods.
I'm not afraid of mixing patterns and using what I love and believe in. A home is an extension of our lives and experiences.
The art deco sideboard was left from my inventory when I used to sell vintage and antiques. I love to display my collection of pottery on top. It takes no space and it's also decorative. The French chandelier was purchased online. The gorgeous dining table with brass details is also from Lerebours Antiques.
If anyone wants to hire me as a food stylist I'm available, consultation services can be provided online though or you have to pay for my plane ticket. :P The black wine glasses were found at The Antique Garage, the horn cup holding the coffee beans is from TJ Max, candelabras and bowls are from ABC Carpet and the cheese tray is from West Elm. Mixing high and low is what I like. :)
Our bedroom is not huge so we kept the storage situation completely relegated to the closets. No dressers out of the closets. The wallpaper is from Brunschwig and Fils. I love how in all this time I've never gotten tired of it and I think it's because the patterns are faded so I always see something different in it. The headboard and lamps were found at a vintage store; the photographs of Ephesus were taken by me during our trip to Turkey; the Moroccan wedding blanket from West Elm is simply thrown on top of a table that I use as a bench. The bedding is Pratesi bought on sale. The fabric on the headboard is Kells Dot by Quadrille.
It's been a real pleasure to wake up everyday and enjoy the beautiful view of NYC. It makes a huge difference in our moods. What you look at does make a difference.
My nightstand is from Lerebours Antiques and is usually not this nicely organized. I keep a bunch of magazines, books, journal and pencils underneath it at hand. I finally made a commitment of starting to write in my journal every night. More for remembering my daily life than for any secret feeling. With all the social media craziness of modern lives now I'm afraid people will not remember their lives in the future and by writing every night what I've done in the day and of course any thought or feeling helps me relive the moment and be more present. I have a lithograph of a woman by Matisse on my side of the bed and on his side Evren has a Dali lithograph of an old man.
We were lucky to get this house that in a way have a lot of storage. This closet, below right, is all mine. Slowly I squeezed out my hubby into one of the others we have in the hallway. A post about customizing closet is coming soon. :b
This is where I get prettier every time I'm going out. :)
Believe it or not I usually have the top of my vanity almost like it looks here. As I've said before I like to see what I use regularly. Enjoy!All photographs by Robert Levi.




































