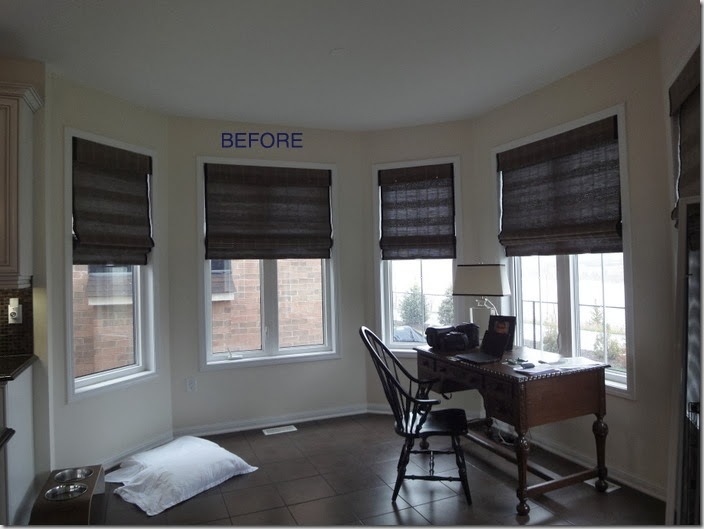Happy Wednesday!
I have been absent thanks to a hard drive malfunction which had me without a PC for a few days.
Last year, I worked on this dining room for one of my favourite clients. I worked on a few rooms in their home including their bedroom.
 Photos: Leah Kirin
Photos: Leah Kirin
This is how it looked before:
And this is how it looked when the woven wood shades (which we did throughout the first floor) were installed. They were using the room as an office when I suggested that we make it into a breakfast/dining room. The room has a wonderful view with open space and then the Escarpment. They can still use the table as a desk but this way they and their dinner guests can enjoy the view as well.
The table and chairs are from one of my favourite suppliers, Geovin. I just love the base on this table and the simplicity of these chairs – always a classic. I have used the floral linen fabric from Tonic Living on a few projects because it is so darn pretty.
 Hey sweet Bella, how did you get into this shot?
Hey sweet Bella, how did you get into this shot?
I had suggested another lantern fixture (just love them over dining tables) but my clients wanted this one which they had seen in this dining room. Who am I to argue?
We chose to not have an area rug in the room because of the room’s shape. A rectangular rug would not have worked and I’m not a fan of round rugs. Plus, it’s much easier for cleaning.
(PS We had to take the photos from this tight angle between the kitchen cabinetry as the other angle is a lovely view of their neighbour’s brick as you can see in the Before photos.)

I think Bella approves of the room. What do you think?
Enjoy the rest of the week!




